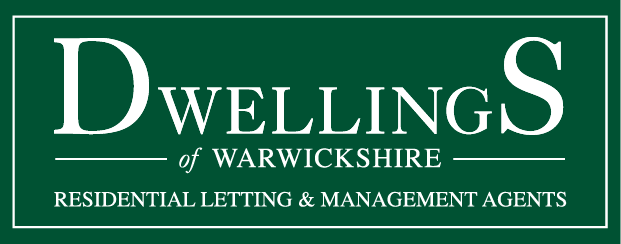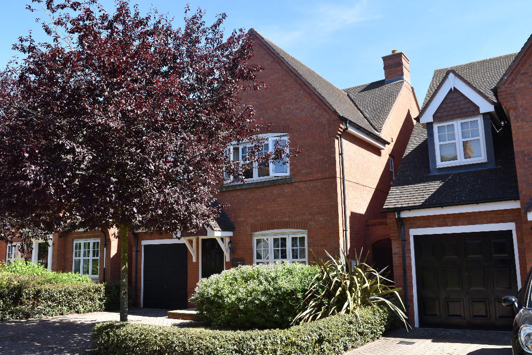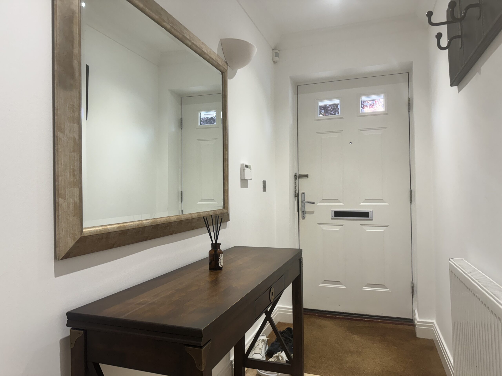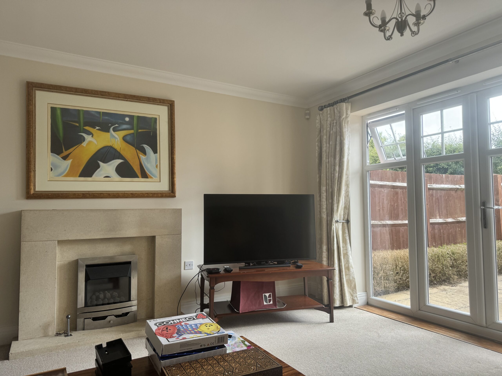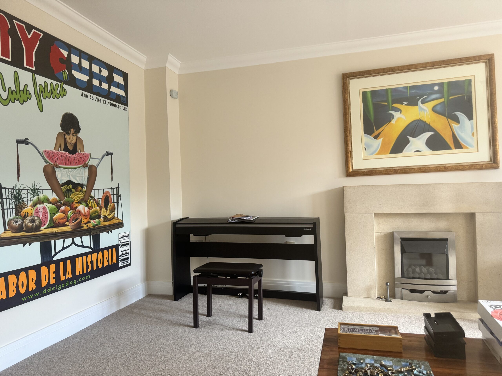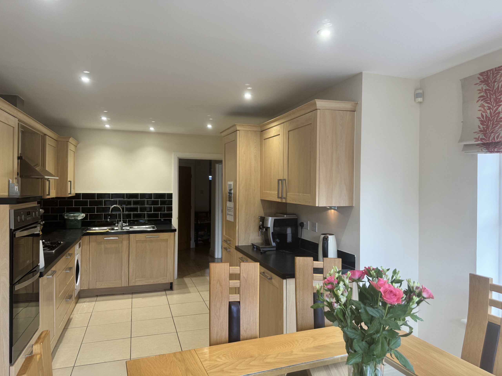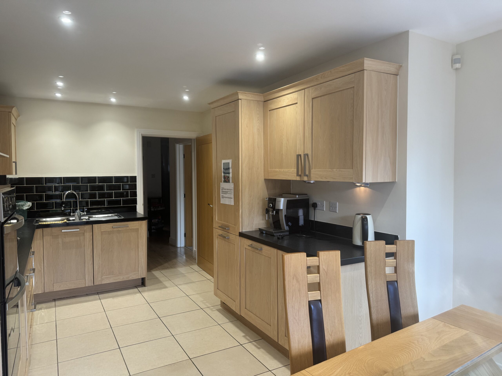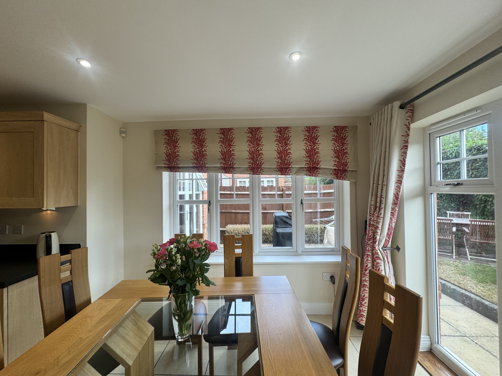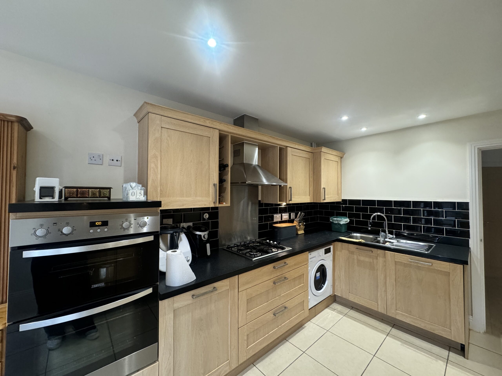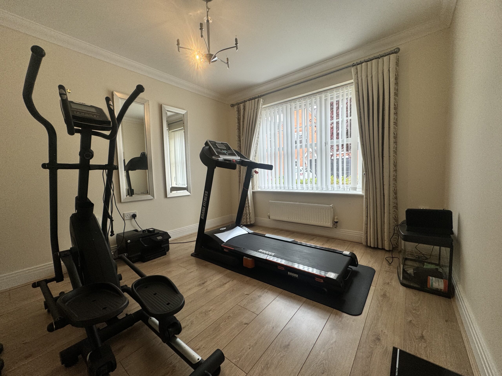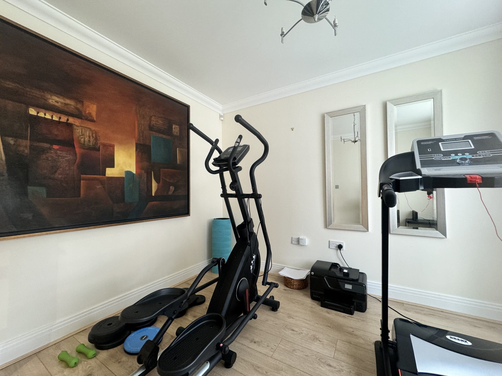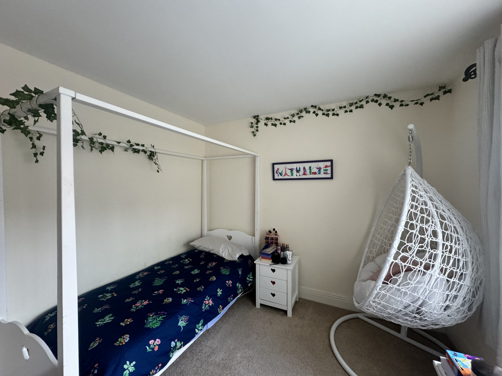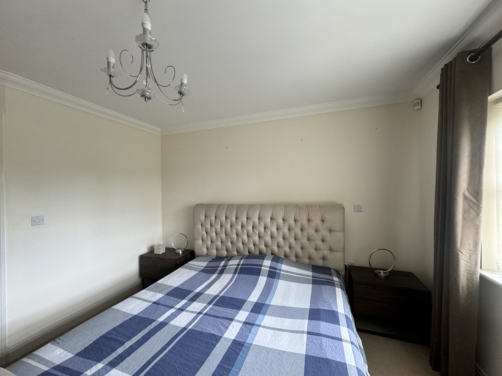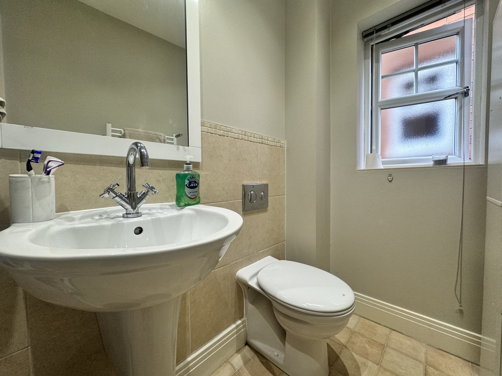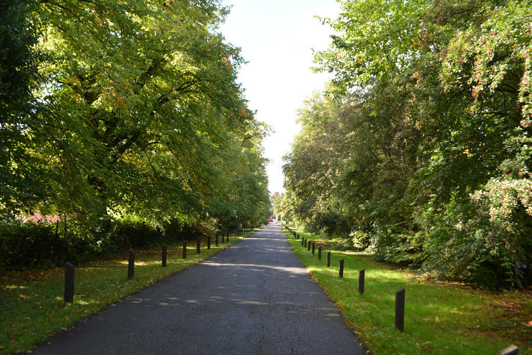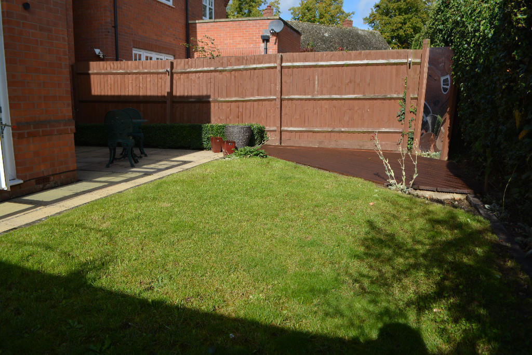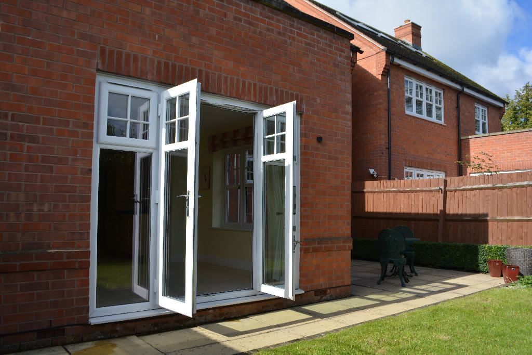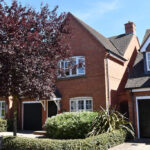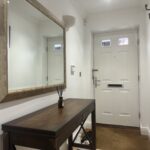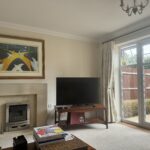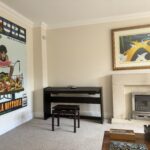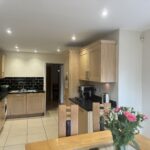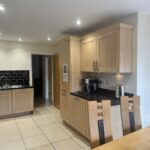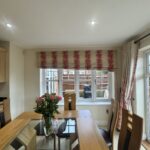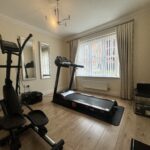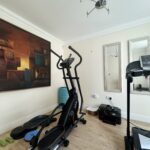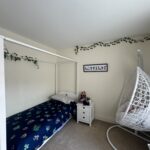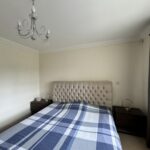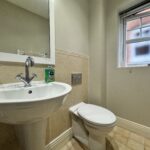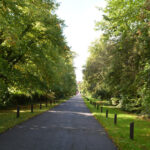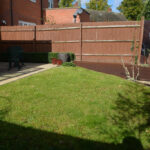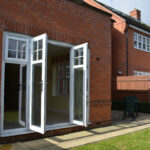This property is not currently available. It may be sold or temporarily removed from the market.
Property Features
- Spacious Detached House
- High Specification
- Quiet Cul de Sac
Property Summary
High specification modern spacious 4 bedroom detached executive style home in sought after location.
Plenty of large, spacious and airy rooms in lovely cul de sac.
As a former show home the property has been superbly finished and in more detail comprises
ENTRANCE HALL with oak finished doors with inlay (featured throughout), stairs to first floor, door to Under stairs Cupboard and door to Cloaks Cupboard. Spotlights. Laminate flooring.
DINING ROOM 3.5m x 3.05m (11'6 x 10'0). Situated to the front of the property. Could make a large pleasant office room or play room. Laminate flooring laid.
WC with wash hand basin, wc and part tiled.
SITTING ROOM 4.95m x 4.25m (16 x 13'11) Being a large room with French doors allowing for plenty of natural light and having feature stone fireplace and inset gas fire.
KITCHEN 6.62m x 3.4m max/2.87m min (21'9 x 11'2 max/9'5 min) with range of base and wall cupboard and drawer units with granite effect working surfaces over, one and a half bowl stainless steel sink, four ring gas hob and stainless steel splashback with hood over. Wide pan drawers below. Zanussi stainless steel double oven, integrated dishwasher and Ideal gas fired central heating boiler concealed in one of the wall cupboards. Integral fridge freezer, fitted wine racks, tiled floor, French doors from the family room, tiled flooring, spotlights.
Being a really pleasant, light room ideal for entertaining with ample space for dining and access to the rear garden.
FIRST FLOOR:
LANDING with Airing Cupboard and hot water tank.
BEDROOM ONE 4.41m x 3.81m (14'6 x 12'6) with window overlooking rear garden and open green to the rear, large fully fitted wardrobes complete with inner fitments.
EN SUITE SHOWER with wc, wash hand basin, oversized shower cubicle, towel rail/radiator, fitted mirror, part tiled, shaver point.
BEDROOM TWO 4.4m x 3m (14'5 x 9'10) with full fitted wardrobes complete with inner fitments.
BEDROOM THREE 3.5m x 2.67m (11'6 x 8'9) a good double room with views to the rear aspects.
BEDROOM FOUR 4m x 2.52m (13'2 x 8'5) with dormer window.
BATHROOM with paneled bath, shower over, wash hand basin and wc, all in a white contemporary design, feature tiling, towel rail/radiator, spotlights.
OUTSIDE
GARAGE 5.09m x 2.8m (16'8 x 9'2) Accessed from the entrance hall or the up and over door to front.
PARKING Block paved in front of the garage for 2 x vehicles.
GARDEN - fully enclosed small garden with patio area for alfresco dining, pleasantly presented and having side gated access.
Plenty of large, spacious and airy rooms in lovely cul de sac.
As a former show home the property has been superbly finished and in more detail comprises
ENTRANCE HALL with oak finished doors with inlay (featured throughout), stairs to first floor, door to Under stairs Cupboard and door to Cloaks Cupboard. Spotlights. Laminate flooring.
DINING ROOM 3.5m x 3.05m (11'6 x 10'0). Situated to the front of the property. Could make a large pleasant office room or play room. Laminate flooring laid.
WC with wash hand basin, wc and part tiled.
SITTING ROOM 4.95m x 4.25m (16 x 13'11) Being a large room with French doors allowing for plenty of natural light and having feature stone fireplace and inset gas fire.
KITCHEN 6.62m x 3.4m max/2.87m min (21'9 x 11'2 max/9'5 min) with range of base and wall cupboard and drawer units with granite effect working surfaces over, one and a half bowl stainless steel sink, four ring gas hob and stainless steel splashback with hood over. Wide pan drawers below. Zanussi stainless steel double oven, integrated dishwasher and Ideal gas fired central heating boiler concealed in one of the wall cupboards. Integral fridge freezer, fitted wine racks, tiled floor, French doors from the family room, tiled flooring, spotlights.
Being a really pleasant, light room ideal for entertaining with ample space for dining and access to the rear garden.
FIRST FLOOR:
LANDING with Airing Cupboard and hot water tank.
BEDROOM ONE 4.41m x 3.81m (14'6 x 12'6) with window overlooking rear garden and open green to the rear, large fully fitted wardrobes complete with inner fitments.
EN SUITE SHOWER with wc, wash hand basin, oversized shower cubicle, towel rail/radiator, fitted mirror, part tiled, shaver point.
BEDROOM TWO 4.4m x 3m (14'5 x 9'10) with full fitted wardrobes complete with inner fitments.
BEDROOM THREE 3.5m x 2.67m (11'6 x 8'9) a good double room with views to the rear aspects.
BEDROOM FOUR 4m x 2.52m (13'2 x 8'5) with dormer window.
BATHROOM with paneled bath, shower over, wash hand basin and wc, all in a white contemporary design, feature tiling, towel rail/radiator, spotlights.
OUTSIDE
GARAGE 5.09m x 2.8m (16'8 x 9'2) Accessed from the entrance hall or the up and over door to front.
PARKING Block paved in front of the garage for 2 x vehicles.
GARDEN - fully enclosed small garden with patio area for alfresco dining, pleasantly presented and having side gated access.
