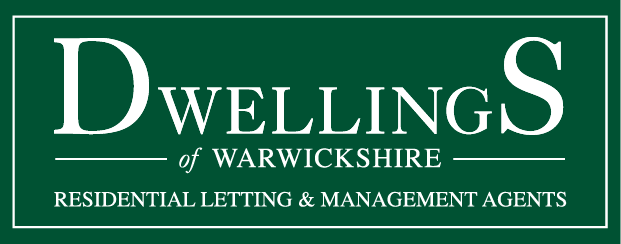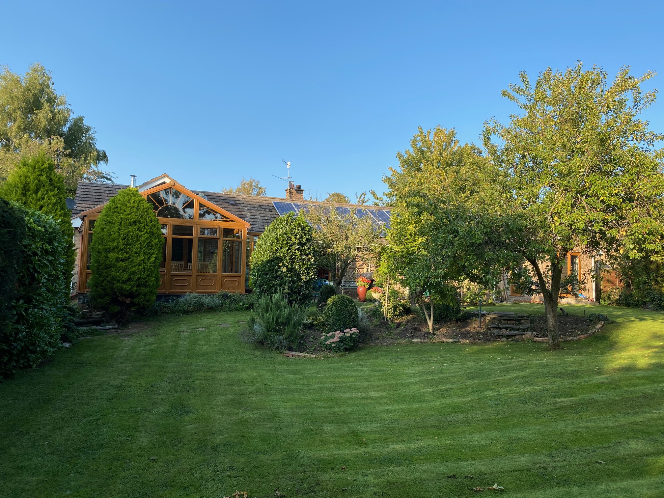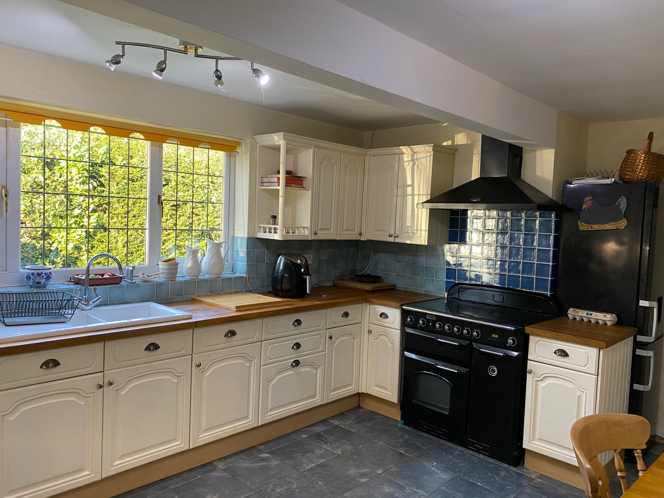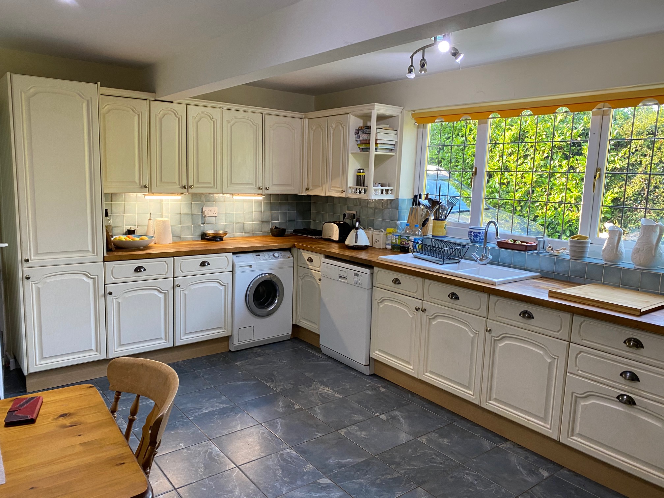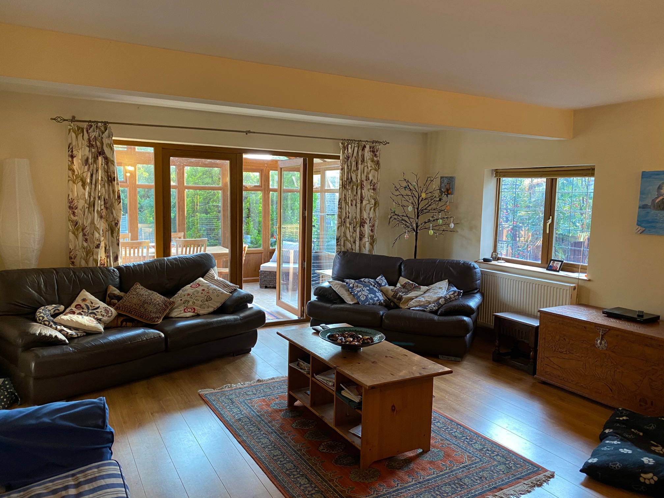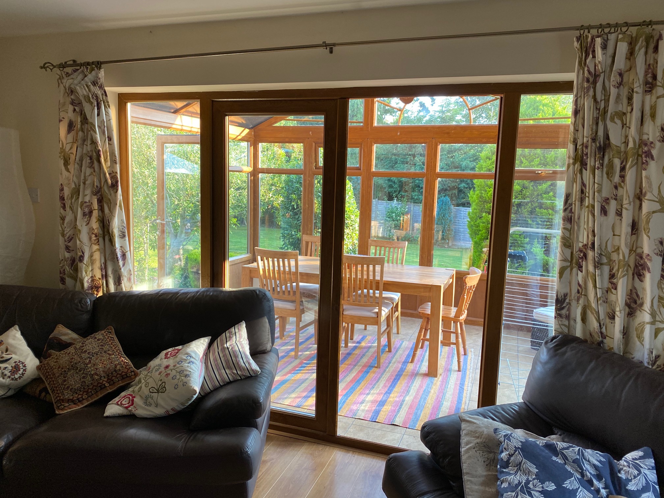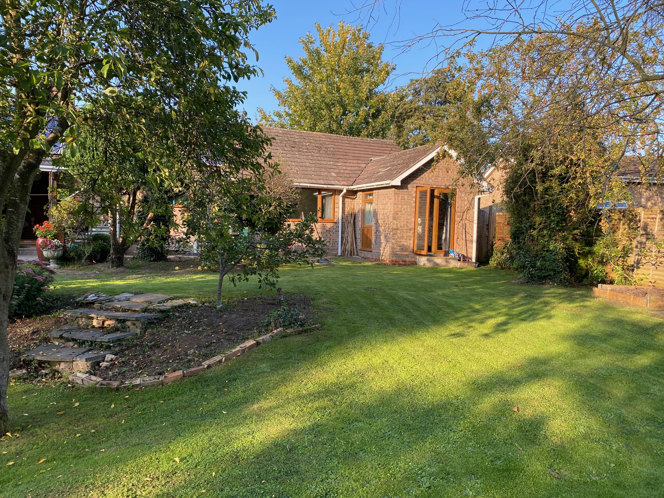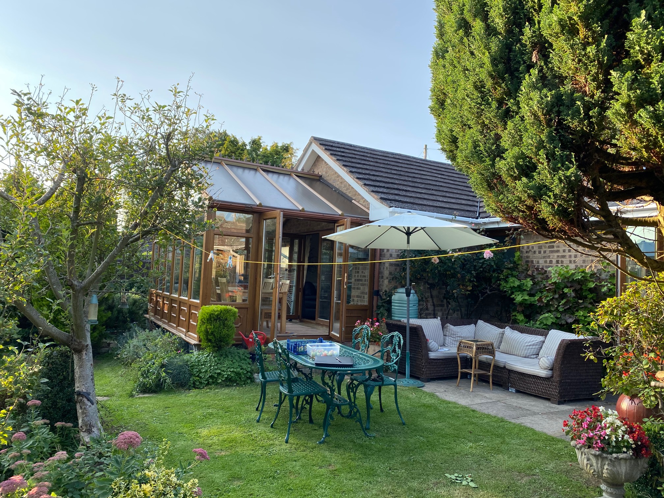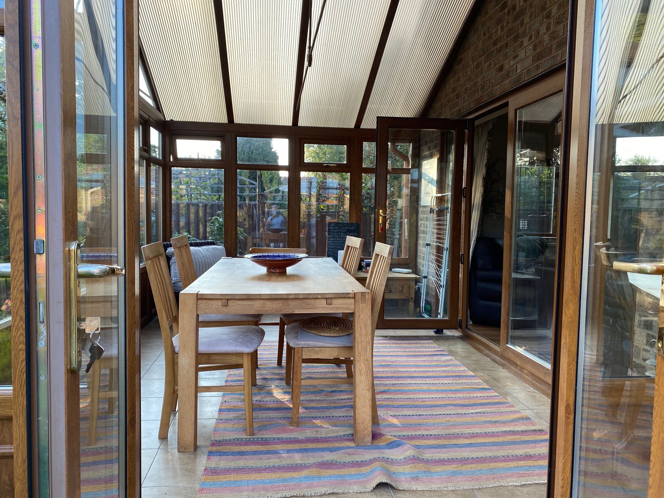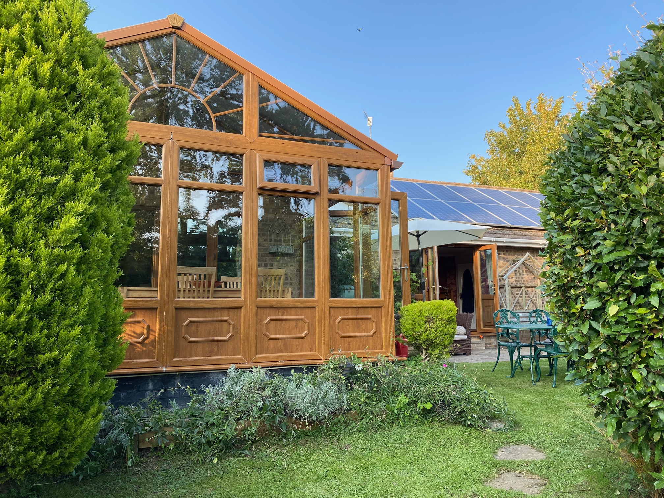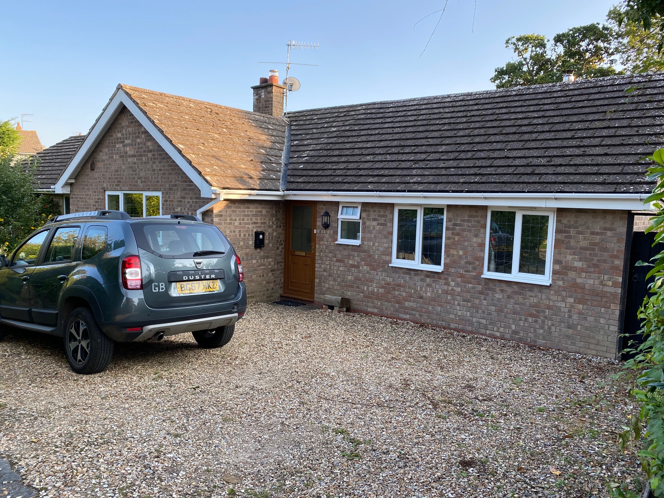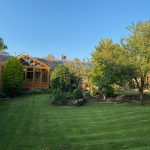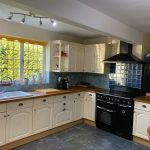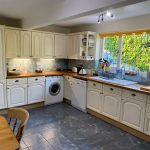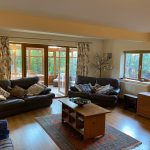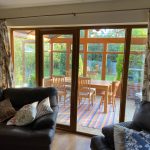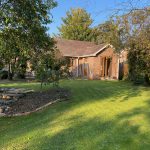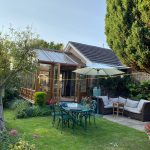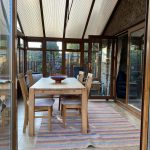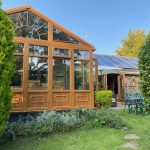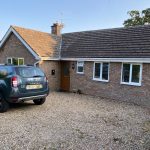This property is not currently available. It may be sold or temporarily removed from the market.
Property Summary
A beautiful detached family home set in quiet cul de sac in village setting on the outskirts of Stratford upon Avon.
The property has been much improved and extended and finished to a very high standard and offers a wealth of space throughout.
Briefly consisting of:
Entrance hallway.
Large Farmhouse style fitted kitchen/diner: Featuring tiled floors, appliances including large oven range, pantry cupboards and ample space for breakfast/dining.
Living room: Laid to wood flooring with lovely feature inset log burner on tiled hearth.
Conservatory/sun room: Accessed from the lounge affording delightful views over the mature gardens.
Hallway leading to bedrooms and bathrooms.
Master suite: Large double sized bedroom, patio style doors opening to the gardens, feature inset log burner on tiled hearth and ensuite shower room.
Bedroom 2: Double room
Bedroom 3: Double room
Bedroom 4: Large double sized room with w.c. which might make a large office/study room.
Family bathroom: superbly presented with roll top bath and shower cubicle.
Lovely mature enclosed rear gardens with terrace area for alfresco dining.
Additional guest suite:Can be accessed from the main house or from its own doorway and offers self contained accommodation consisting of: Kitchenette area, lounge with patio doors to the gardens, shower room, staircase to 1st floor loft style bedroom.
Available for long lets.
The property has been much improved and extended and finished to a very high standard and offers a wealth of space throughout.
Briefly consisting of:
Entrance hallway.
Large Farmhouse style fitted kitchen/diner: Featuring tiled floors, appliances including large oven range, pantry cupboards and ample space for breakfast/dining.
Living room: Laid to wood flooring with lovely feature inset log burner on tiled hearth.
Conservatory/sun room: Accessed from the lounge affording delightful views over the mature gardens.
Hallway leading to bedrooms and bathrooms.
Master suite: Large double sized bedroom, patio style doors opening to the gardens, feature inset log burner on tiled hearth and ensuite shower room.
Bedroom 2: Double room
Bedroom 3: Double room
Bedroom 4: Large double sized room with w.c. which might make a large office/study room.
Family bathroom: superbly presented with roll top bath and shower cubicle.
Lovely mature enclosed rear gardens with terrace area for alfresco dining.
Additional guest suite:Can be accessed from the main house or from its own doorway and offers self contained accommodation consisting of: Kitchenette area, lounge with patio doors to the gardens, shower room, staircase to 1st floor loft style bedroom.
Available for long lets.
